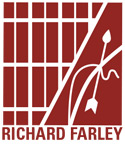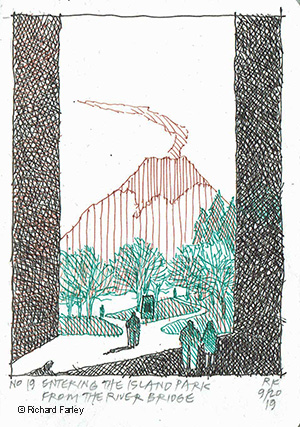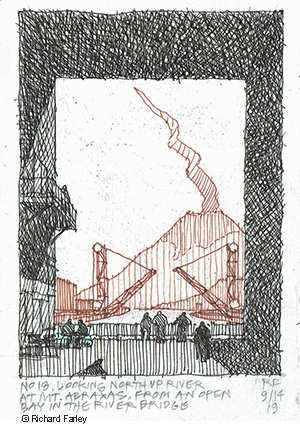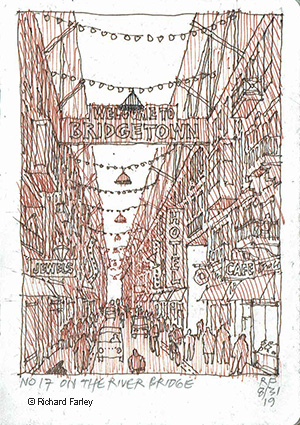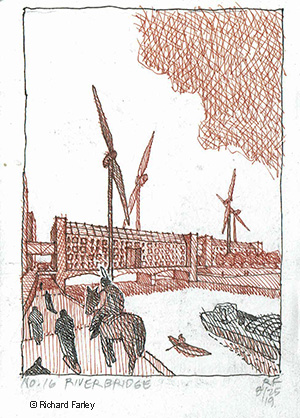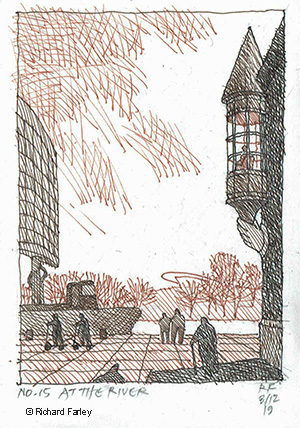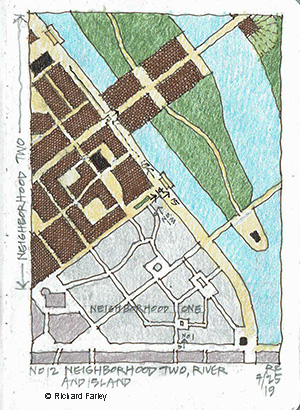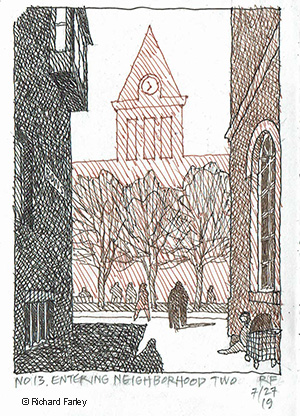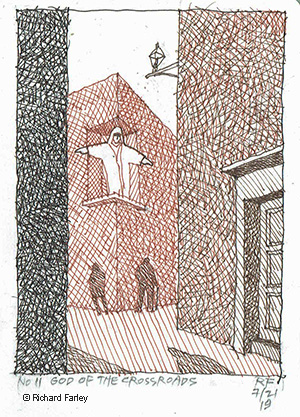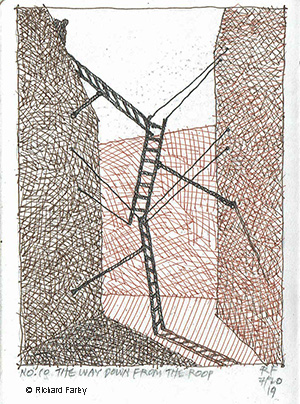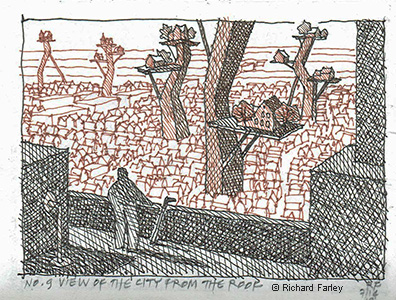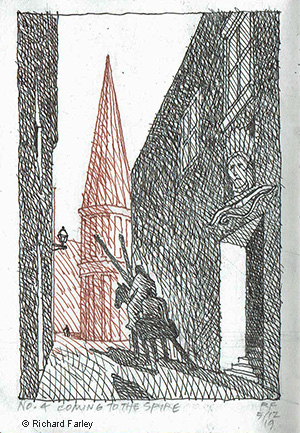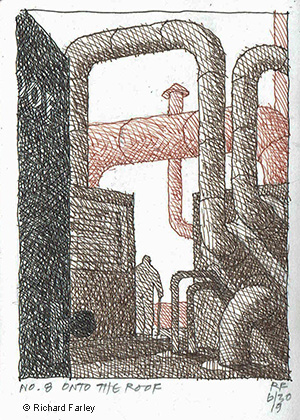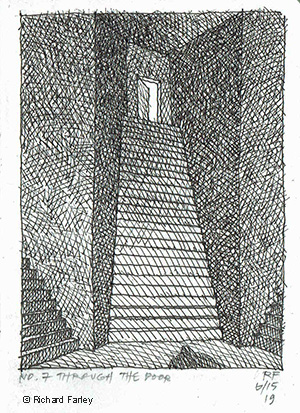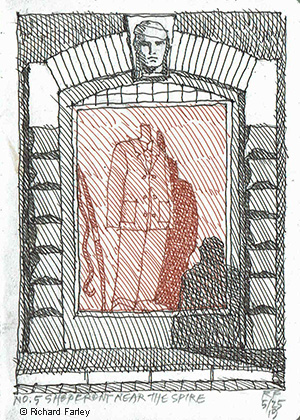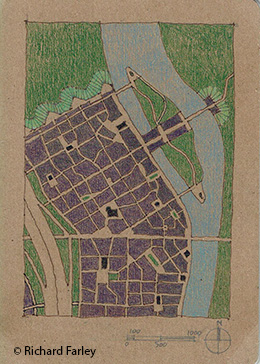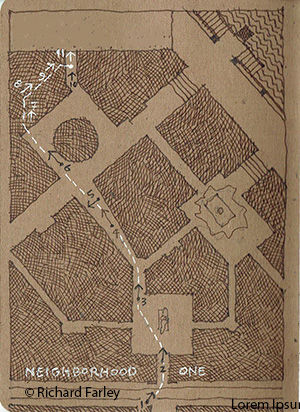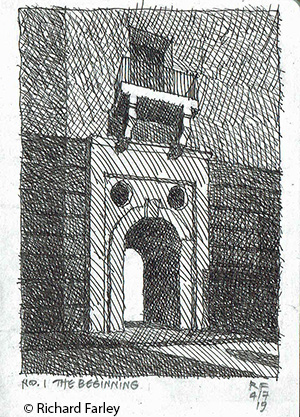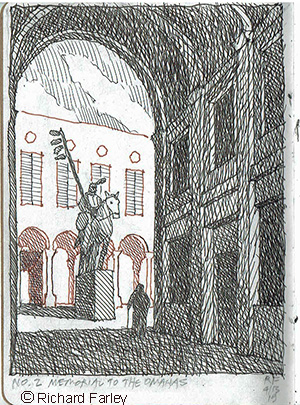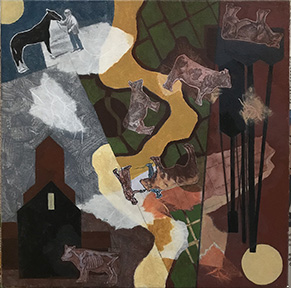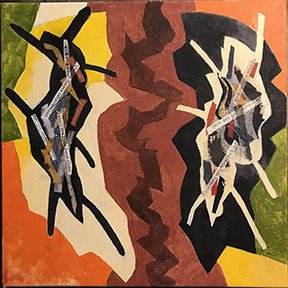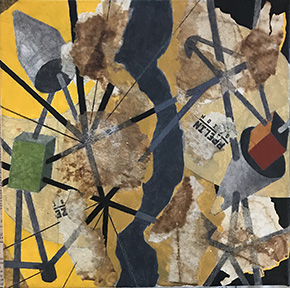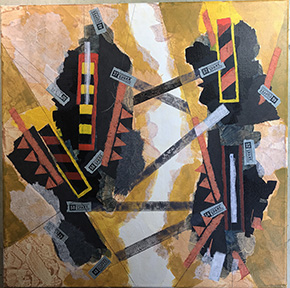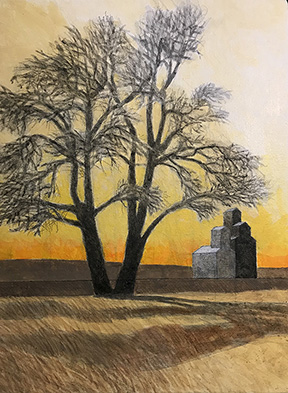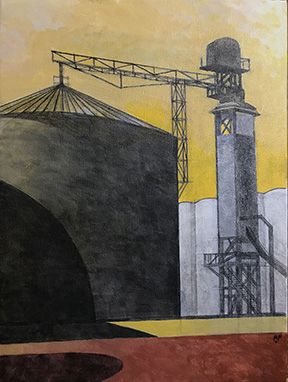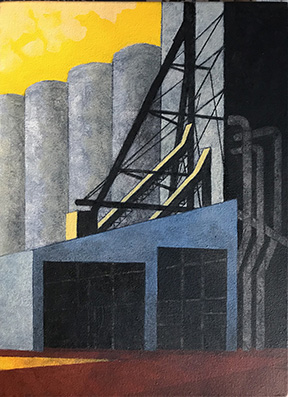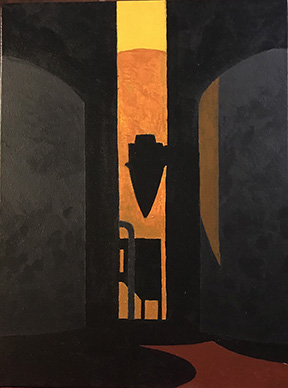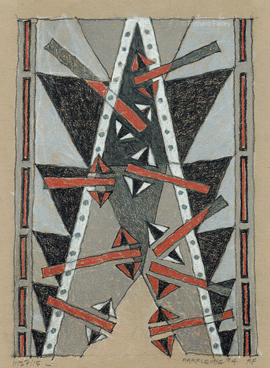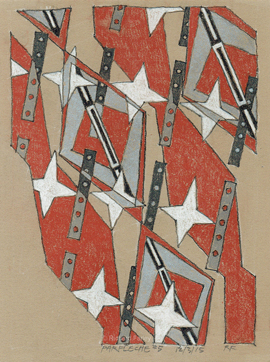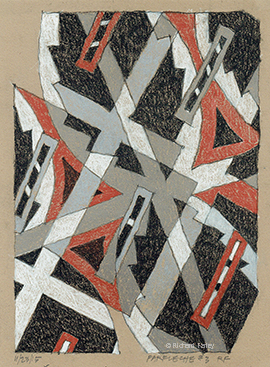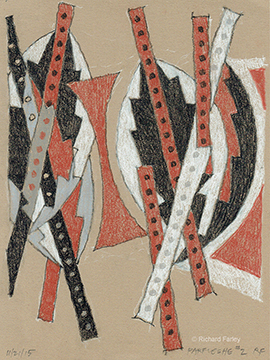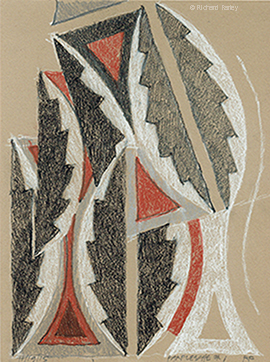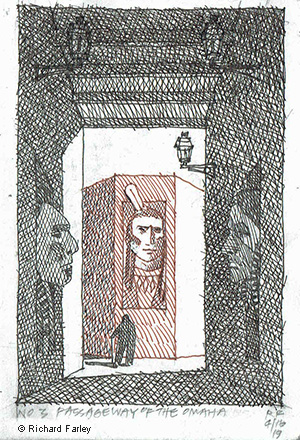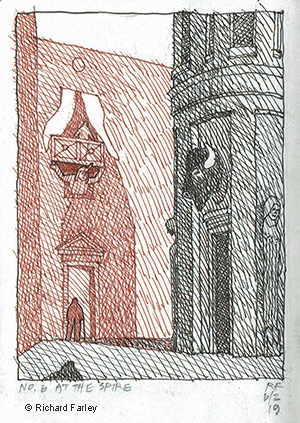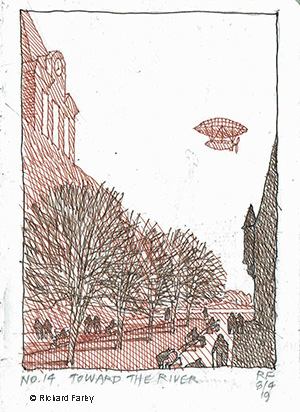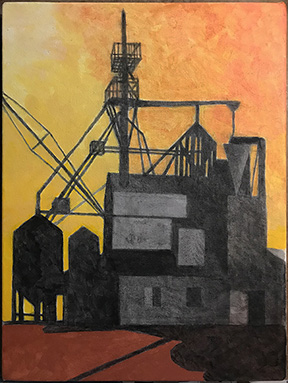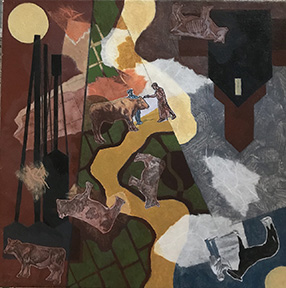Urban Designer, Planner, Artist.
News
Welcome.
Dick Farley is an urban designer, artist and printmaker. His art and print making interests range from abstract form and pattern to recognizable images.
Enjoy perusing my evolving body of work.
A walk through an imaginary city
28th November 2020 By admin
The imaginary city (yet to be named – I’m open to suggestions) is on a river (also yet to be named) established many millennia ago. As any ancient city, it is a palimpsest showing hints to its changes. The walk is documented in a sketchbook with the plan of the city on its cover. It is a walk of discovery. Each page (64 of them) is unanticipated. The walk depends on the map to lead to the next event.
On the inside of the cover is an enlargement of the district where the walk occurs. The walk starts with this district. Can you find it in the overall plan of the city?
The walk starts by entering a passageway.
And so it starts (No. 1) through a portal that reminds me of the strange garden of Bomarzo and its Orcus Mouth. I love drawing light and shadow through the gradations of hatch-work. The shadows are evocative of something there, yet not there. It is meditative. I drift into ‘artist time’. I use a Faber -Castell Pitt S artist pen and try to limit my pallet to black and sanguine colors.
The path leads through the portal into a courtyard (no. 2) with an equestrian statue of a plains Indian from the Omaha tribe instead of the usual Italian prince. My great great grandfather on my father’s side was the last of the Omaha chiefs. He was not a warrior, but he prepared his tribe as best he could for the coming wave of whites. He educated his four daughters and one son in the new culture. My great grandmother fought for Indian land rights in the Nebraska law courts and legislature. She was worthy to be called a warrior with different weapons.
From the courtyard, my walk takes me through a passageway (No.3) with giant bas-reliefs of my Omaha ancestors. Their size reminds me of the scale and dignity of ancient Egyptian sculpture. The passageway leads to a cross-roads, one of many in this walk. The cross-roads is guarded by a stoic Omaha who seems to look deeply into me asking if I know anything about the choice I’m making.
Walking to the Spire (No.4), I am followed by an Omaha ancestor wandering homeless with his travois through this alien city which is built on the tribe’s summer trading grounds next to the river. We are both followed by someone else. Over the doorway is a bas-relief of an Indian chief with an unstrung bow (symbolizing the peace of defeat) under the carved head.
As I walk down the street, I see a shop window (No. 5). I’m a sucker for urban detail like shop windows. Modern shop windows are often continuous planes of glass designed to accommodate the changing of store sizes and types. The old shop windows are simply that: big windows carved into stone or masonry facades – framing the merchandise like paintings or tableaus. The 19th century photos of Paris by Eugene Atget are an inspiration for this sketch. 19th century / early 20th century building facades also include ornament and bas-relief sculpture of historical heroes, mythological gods, and obscure symbols known to the literature-soaked culture of the time – so much richer to the passer-by than the large scale, simplified forms of modern architecture. Just walk in the old town of Prague to soak in the detail of traditional facades. I’ve worked in, again, references to my Native American heritage with the unstrung bow in the shop window and the young brave carved into the keystone. I’m not sure who belongs to the shadow – me or the one following me.
I have arrived at the base of the Spire, adorned with sculpture reminiscent of the 12th Century angels, saints, queens and kings around the doorways of Chartres (No. 6). Again, American Indian references are embedded in the ornament – memories the peoples and their world the City has displaced. Someone overlooks the plaza of the Spire from a balcony supported by a sculptural bracket of an American Indian frozen forever in his work of servitude – joining a long line of captive giants holding up stone balconies in Rome, Paris and Saint Petersburg. I discover a partially open door and decide to explore the interior. A shadow follows.
I enter a short hallway the serves three steep stairs (No. 7). One of the stairs has another partially open doorway at its top landing. What of the other stairs – do they also have open doors at their top landings? Do the three stairs all lead to the same place? Is the choice of a stair irrevocable? The steep, dimly lit stairs are difficult and frightening to climb – high risers and short treads made from polished granite. No handrails are provided. I’m curious about the open door at the top of the stairs. I start to climb.
I walk through the open door out onto the roof (No. 8). The roof is full of old mechanical equipment, flues, vents, ducts, and pipes. It’s an artificial forest, another world. All flat roofs have this potential – an escape from the street, and yet an overlook of the street. A place of solitude or an exclusive party room. An unregulated free space, or a highly structured space accessible for a price. A aerie that gives a view only birds can have. Rooftops can be as mysterious and inaccessible as mountain tops.
I’m looking out over the city from the rooftop (no. 9). It’s a city made up of working class houses, shops and workshops, with these few odd, tree-like structures supporting houses and grounds of the rich. These structures express the exclusiveness, arrogance and thoughtlessness of those with lots of money. They literally overshadow the working class neighborhoods and make clear the hierarchy of the city’s social structure.
Getting down off of the roof is as frightening as climbing the steep, slippery stairs up to the roof. The way down is constructed of ladders which are positioned and flimsily propped like trapezes (No. 10). Nothing is secure.
After carefully climbing down from the roof, exercising the delicacy and balance of a circus performer, I’m faced with another fork in the road (No.11). It is watched over by another god (or goddess) of the cross-roads, silently telling me that it is my choice alone, even if I have no fixed destination. I give a quiet offering (an internal promise) to him or her, asking for a blessing on my journey. Someone continues to follow me – my shadow?
I walk out onto a broad sunlit street with a center, treed median, crowded with pedestrians. (No. 12) It leads east toward the Nishude River (turbid water in the Omaha language) which borders the River Neighborhood, (Neighborhood Two). It is a relief to leave the lonely Spire Neighborhood with its narrow, passageways and echoes of the tribe that once lived where the city now stands. However, the displaced tribe is still present with its homeless in the shadows.
A map of the two neighborhoods: Neighborhood One (the Spire neighborhood), and a portion of Neighborhood Two (the River neighborhood.) (No. 13) The route I intend to walk is marked with arrows.
I’m walking toward the Nishude river along a park-like pedestrian street. (No. 14) Quietly flying in the sky is a solar-powered dirigible. Long distance travel is now solar powered, and much slower.
I arrive at the river. (No. 15) Overlooking the river is a bay window-like turret, the perfect perch for people-watching and watching the river traffic. Coming up the river is a solar-powered barge, its mast a large solar collector. Pedestrians and electric scooters have room to coexist within the wide river walk. The island in the river can be seen, with a mysterious structure hinting at some public use like an outdoor concert facility or an overlook.
I continue along a riverwalk crowded with pedestrians, scooters, and the occasional rider. (No. 16) There are very few automobiles in this city. It is a dense, compact city built for walking. Perhaps there was some kind of gasoline shortage, or the advent of dire environmental impacts due to gasoline powered vehicles which forced the city to limit the use of petrochemical fuels. Perhaps rapid travel was no longer required because of advancements in virtual communication. The expressway system built on the edge of the city is greatly underused (resulting in poor maintenance, and serious structural failures) with the exception of the inclusion in the expressway Right of Way of high speed rail. In the distance is a bridge to the island in the river. On the bridge, like the Ponte Vecchio, or the medieval London Bridge, are structures containing ground floor shops and upper level residential apartments. Power is supplied by large wind turbines. On the river a barge approaches with its solar sail lowered to pass under the bridge.
I walk across the bridge. (No.17) The few vehicles on it are electric powered jitneys taking families and groups of friends out to the large park on the island. Most vehicles are bicycles. The sidewalks are crowded with pedestrians shopping in the many stores, and eating and drinking in the restaurants and bars. Above the activity of the street are apartments with their balconies and bay windows taking in the street scene. The bridge itself is a neighborhood: Bridgetown.
Bridgetown has several large open bays in its building walls that give views up and down the river from it’s interior (No. 18). This is the upriver view of Mt. Abraxas, an active volcano, always threatening to terminate the life of the city, as it has in the city’s distant past.
At the eastern end of Bridgetown, I walk out onto the island which has been molded into a park. The island and park’s name is Elysium – the city’s primary open space and relief from its confined and concentrated urbanity. I walk toward the northern tip of the island, the view of which is dominated by Mt. Abraxas, fitfully slumbering like a dozing cat.
Ag buildings
15th November 2020 By admin
I’m fascinated by grain elevators and other agricultural buildings. They are assemblies of forms unencumbered by conscious design compositions, proportions, rhythm, or contrasts. Their forms are simply driven by function and added or subtracted by necessity. However, in these paintings I’ve tried to capture a looming quality to them – an unhuman aspect, and their loneliness in the windswept eastern plains of Colorado.
I also like the play of light and shadow on their cylindrical forms.
I apologize (to myself, and anyone who reads this blog) for the unprofessional photos of the paintings. They deserve better, this painting in particular. My unconscious seems to want to say something about doorways into somewhere.
I love these unplanned cottonwoods fighting for existence on the plains. The grain elevators remind me of Kerouac’s haiku:
Grain elevators, waiting
for the road
To approach them
Dichotomy Abstracts
15th November 2020 By admin
These abstracts play with the idea of two sides, two ‘hemispheres’, two views of something similar, something divided, yet something reaching out for connections.
The above abstract does try to consciously express something about our racial divide during the pandemic.
A reversible painting, which really is only refers to the animals implied by the grain elevators. I guess the unconscious took over from that simple idea.
11/15/20
